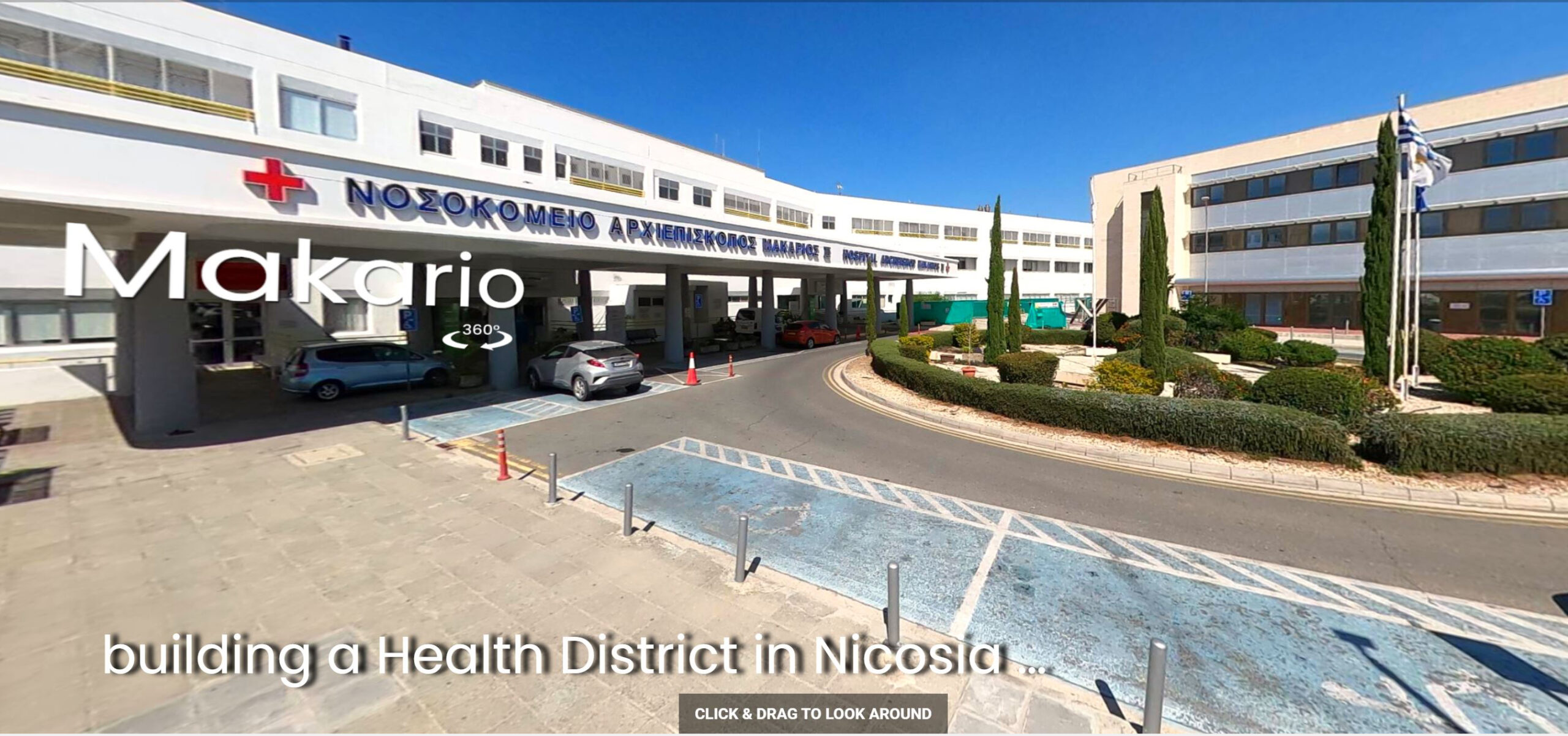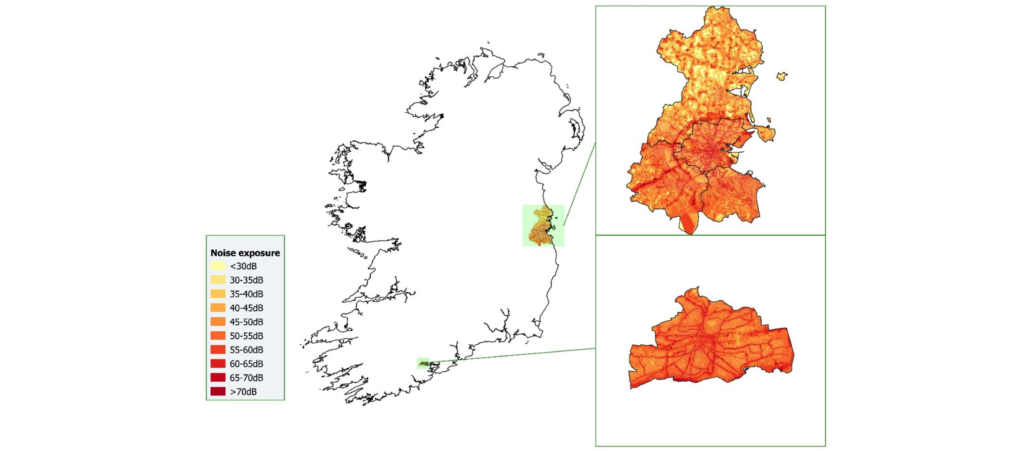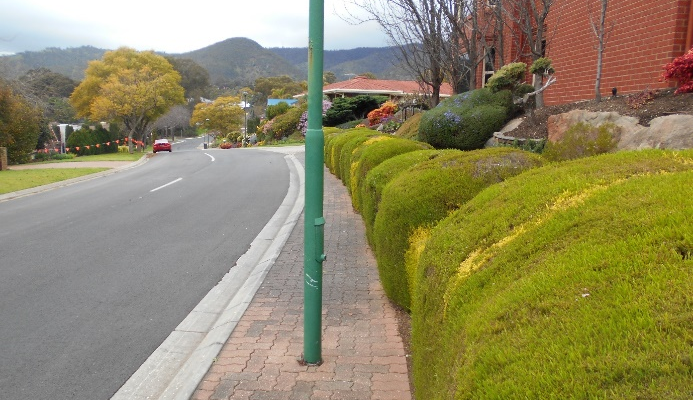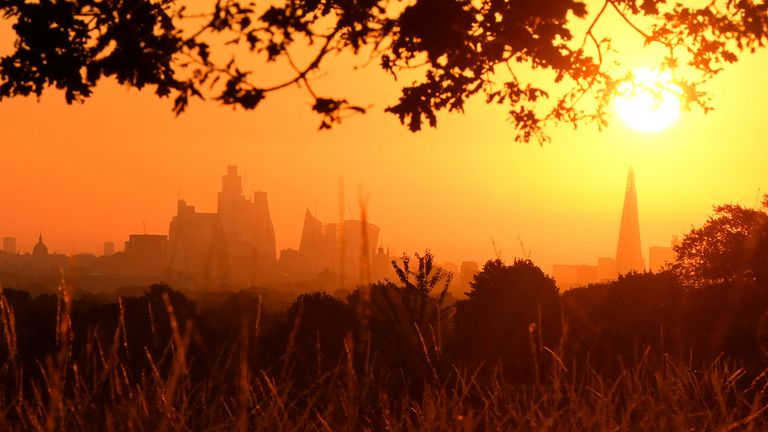Case Studies

Case Context and Problem
Makario Children’s Hospital is a specialist pediatrics facility located near Agios Dimitrios Park and Strovolos Municipal Sports Centre in Nicosia, Cyprus. Surrounded by disconnected sidewalks, traffic-heavy streets, and car-centric infrastructure, the campus faces challenges such as spatial inequities and poor walkability. Climate-related issues, including urban heat islands and rainwater runoff, further degrade the quality of pedestrian experience and public health outcomes. With limited green space, the campus also struggles with biodiversity loss, impacting air quality and ecological balance.
Spatial Interventions Objectives
The project aims to create a pedestrian-friendly medical neighborhood that enhances connectivity and accessibility for vulnerable groups. Key objectives include:
Methodology
Using the UrbanCare research framework, the study began with field assessments of environmental stressors affecting pedestrian zones. Key methodologies included:
Key Results and Lessons Learned
The study revealed that heavy traffic and a dominant carscape pose significant barriers to walkability, with vulnerable groups most affected. Thermal surveys identified hazardous heat spots exceeding 50°C on pedestrian surfaces, highlighting the urgent need for shaded and green infrastructure. Rainwater runoff from impervious surfaces exacerbates flash flood risks, while limited green spaces reduce air quality and ecological resilience. These findings underline the necessity of integrated design solutions tailored to the local environment.
Limitations
The study was limited by incomplete long-term climate data and a lack of granular insights from end-user feedback. Budgetary constraints also delayed the implementation of proposed interventions.
Implications for Practice
The Makario Medical Neighborhood demonstrates the importance of pedestrian-centric design in healthcare campuses. Planners should prioritize shaded pathways, stormwater management systems, and green infrastructure to enhance accessibility, public health, and sustainability. The findings serve as a blueprint for similar projects in the Mediterranean region and beyond.
Visual Evidence
Conclusion
This case study provides a comprehensive analysis of the spatial and environmental challenges at Makario Children’s Hospital, including spatial inequities, urban heat islands, rainwater runoff, and biodiversity loss. It documents the methodologies used, such as thermal surveys and material assessments, and offers actionable recommendations for creating a pedestrianized medical neighborhood.
Learn more about this case at: https://www.buildinghealth.eu/a-healthy-hospital-in-nicosia/
Contributors
Research: Alvaro Valera Sosa (Building Health Lab) and Ilaria Geddes (University of Cyprus)
Contributors: Netra Naik and Anna Au from Building Health Lab
Related posts

Want to know more about noise and mental wellbeing? Our latest research from two Irish cities.

Australian pilot study finds a Healthy Urban Transition Tool can assess the liveability of urban environments and assist in transitioning neighborhoods towards improving the social determinants of health and health equity.

Are you prepared for the health risks of extreme heat? Our new study shows that exposure to extreme heat increases the risk of mortality from Non-Communicable Diseases. Check out our systematic review of the effects of extreme heat, both indoors and outdoors, on health in the UK.