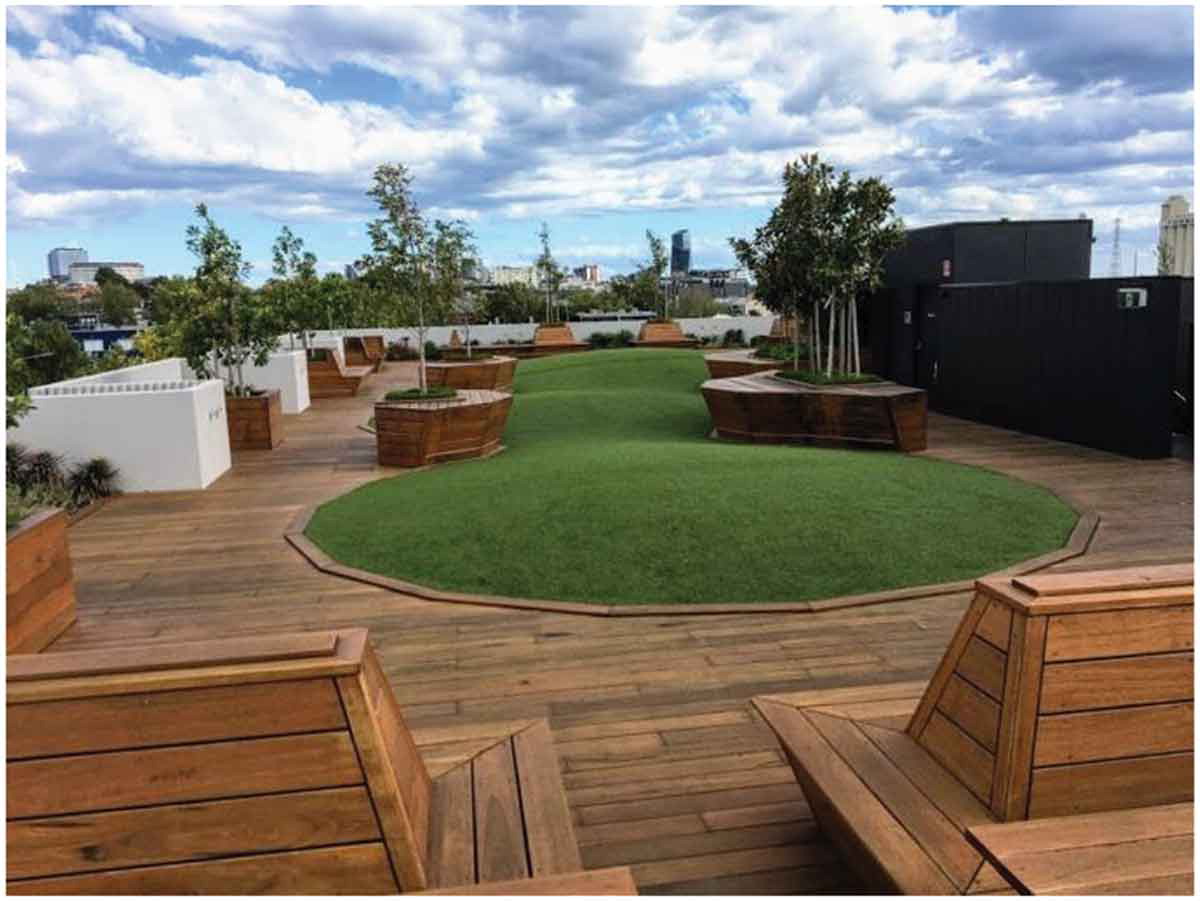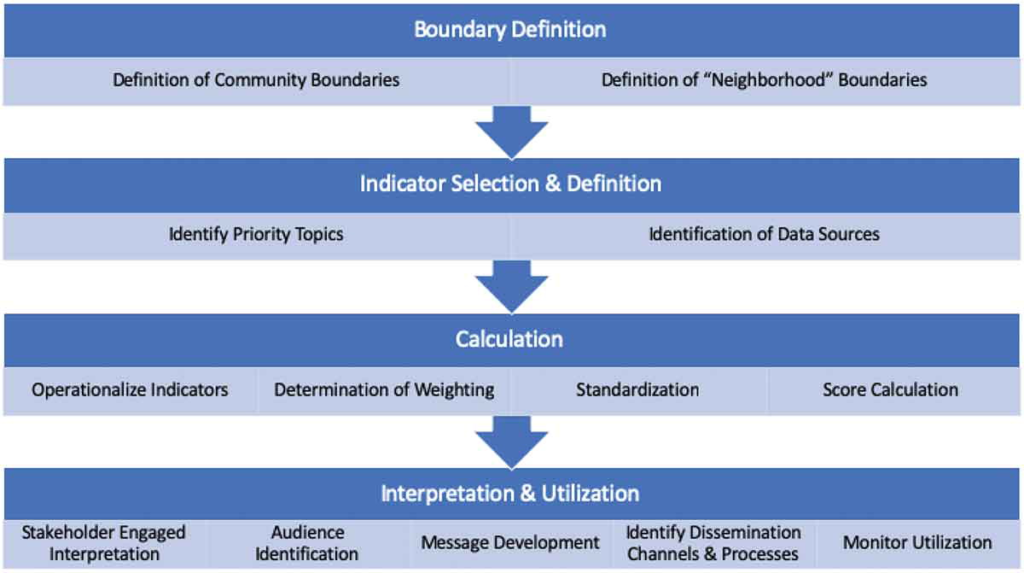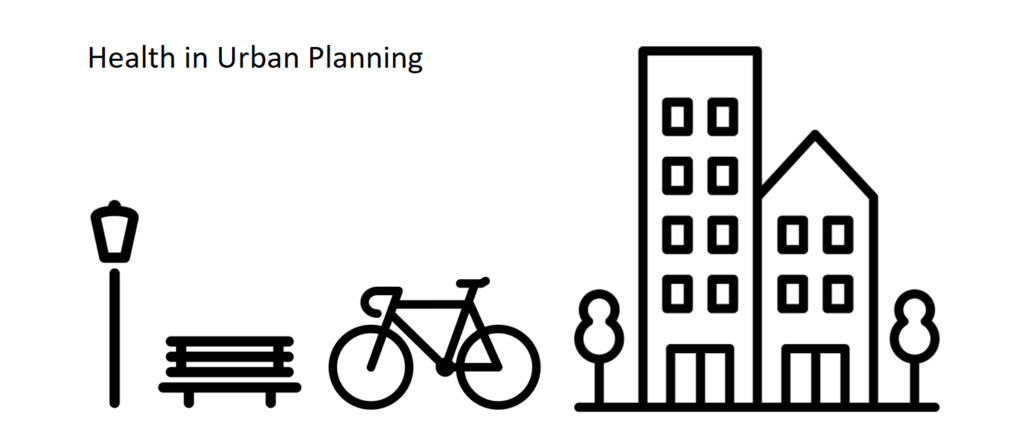City Know-hows

Target audience
Policy-makers and developers interested in designing high performance communal spaces in apartment buildings.
The problem
In the context of global urbanisation, creating high-density living environments that promote health, wellbeing and social connectedness is vital. In apartment buildings, residents live in close physical proximity and share communal areas, however not all areas are equal in design and quality, which may impact usage and opportunities for social interaction.
What we did and why
We developed and compared an on-the-ground and desktop approach to auditing communal area design and quality. The Communal Areas Audit Tool (CAAT) and Communal Areas Desktop Audit Tool (CADAT), which measured design features that can impact residents use of (and interaction within) communal areas, were assessed for reliability and validity.
Our study’s contribution
Our work appears to be the first attempt to develop objective audit tool(s) that systematically and consistently assess a number of design themes across communal areas.
Impacts for city policy and practice
The application of the Communal Areas Desktop Audit Tool would be highly relevant for large-scale data collection in studies examining the intersection between high-density apartment living, the provision and quality of communal areas and residents’ social outcomes. Note, this may become increasingly important in rapidly densifying cities.
Further information
Full research article:
Communal area design in apartment buildings: development and comparison of a desktop and on-the-ground landscape assessment tool by Alexandra Kleeman, Lucy Gunn, Billie Giles-Corti & Sarah Foster.
Related posts

There are so many neighbourhood-level drivers that impact our health that making sense of all the data can be difficult. This tool helps us understand

Stronger collaboration with inhabitants could ensure more attention on health in spatial plan development.

Neighbourhood greenspace and mental health in youth living in London: Does the type of greenspace matter? Our findings are inconclusive but suggest that some spaces could be more ‘beneficial’ than others.